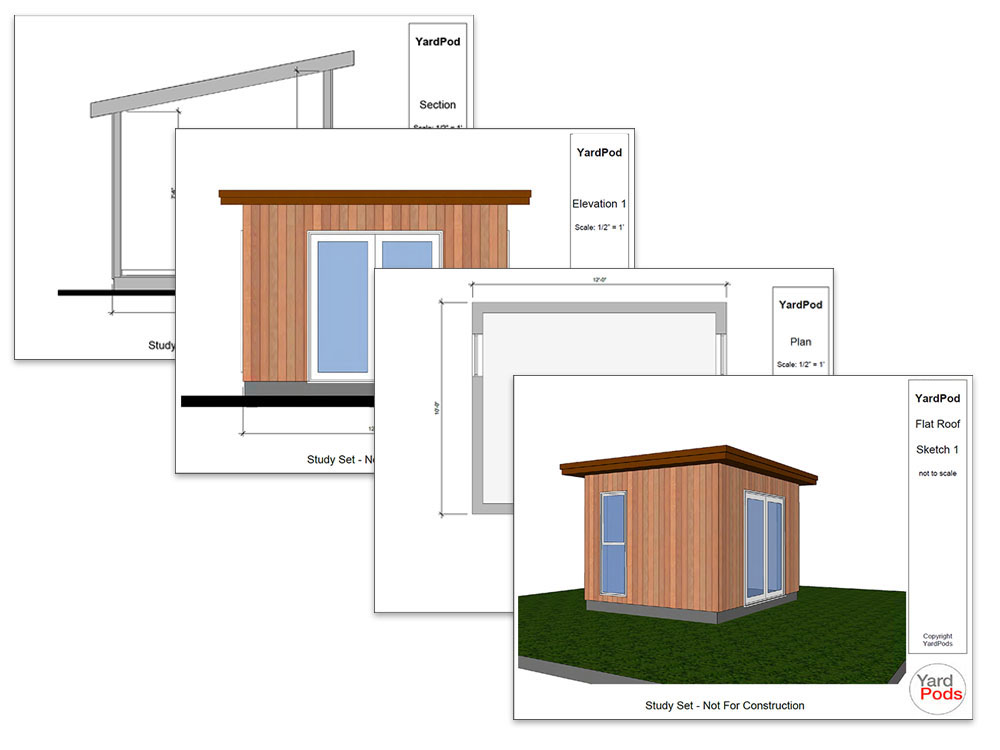The wrong choice can be costly!
Buildings in the USA are regulated by local authorities and two forms of permit are required for almost all buildings: “Planning Permits” and “Building Permits.” Planning regulates zoning, size, proximity to boundaries, etc. Building permits ensure that buildings are built to local building codes. However, most authorities in the USA allow a detached “Accessory Building” up to 120 square feet in area to be built on the site of a single-family home without the need for permits, as long as the intended use is an allowed use. These are typically 10 feet x 12 feet or 8 feet x15 feet. Some Planning Departments specify a smaller limit, for example it is 100 square feet in San Francisco. Sometimes the area is counted as the outside of the building, other times it is the structure and occasionally the usable floor area.
Heights are usually limited to 15 feet above grade, sometimes it is 12 feet. These are sufficient to build a YardPod with an 8 foot internal height. But, many areas have more stringent limits, for example, in San Francisco it is 8 feet overall height. While we have built YardPods to this height, it means that the internal floor to ceiling height has to be lower than normal.
“Allowed Use” is also defined differently in different areas. Building which meet the Planning size limits which are not used for “Living” that is not for sleeping, cooking etc., are normally exempt from needing to go through design review and usually they do not need building permits. Allowed use normally means storage, sometimes but not always, personal office space is allowed.
While Allowed Use is open to interpretation, once plumbing is added, the building automatically becomes a “Living Unit.” The same does not apply to electrical permits. Electrical Permits can be applied for and granted without the building needing to be permitted.
Why this matters: Buildings of 120 square feet or less, which comply with local regulations and do not need permits do not have to be built to “Building Code.” Building Code is a constantly changing set of regulations which covers materials, construction methods, structural integrity, fire safety, insulation standards, etc., etc. These are the regulations which apply to new homes. YardPods not needing permits can be built very well without meeting these codes, at considerable savings in cost to the owner. Typically, the cost of building to code is Two Times the cost!
We often have customers say that they want a YardPod but want it a little bigger than 120 square feet. Unless the location is in a rural area where size limits are less strict, we always recommend against it. Just adding one foot to the length can double the cost if permits are then required and building codes must be met. Some customers go ahead anyway and accept the risk that if they are caught, they will have to make their building conform.
Our advice is to let a YardPod Professional undertake the research and contact your local authorities in order to determine the regulations which apply to your project. Our “YardPod Site Assessment” costs between $300 and $500 (before discount) but can save many times that amount in avoiding fines, additional construction costs and possibly even demolition at a future date.
Getting Started Consultation – Free

Dr. Malcolm Davies
YardPod Inventor
Reserve your spot for an initial project consultation with YardPods’ Chief Designer. With over 20 years of experience designing hundreds of YardPods across the San Francisco Bay Area, Malcolm brings unmatched expertise to your project.
You are guaranteed to get the answers and guidance you need to make smart decisions about your backyard office project.




