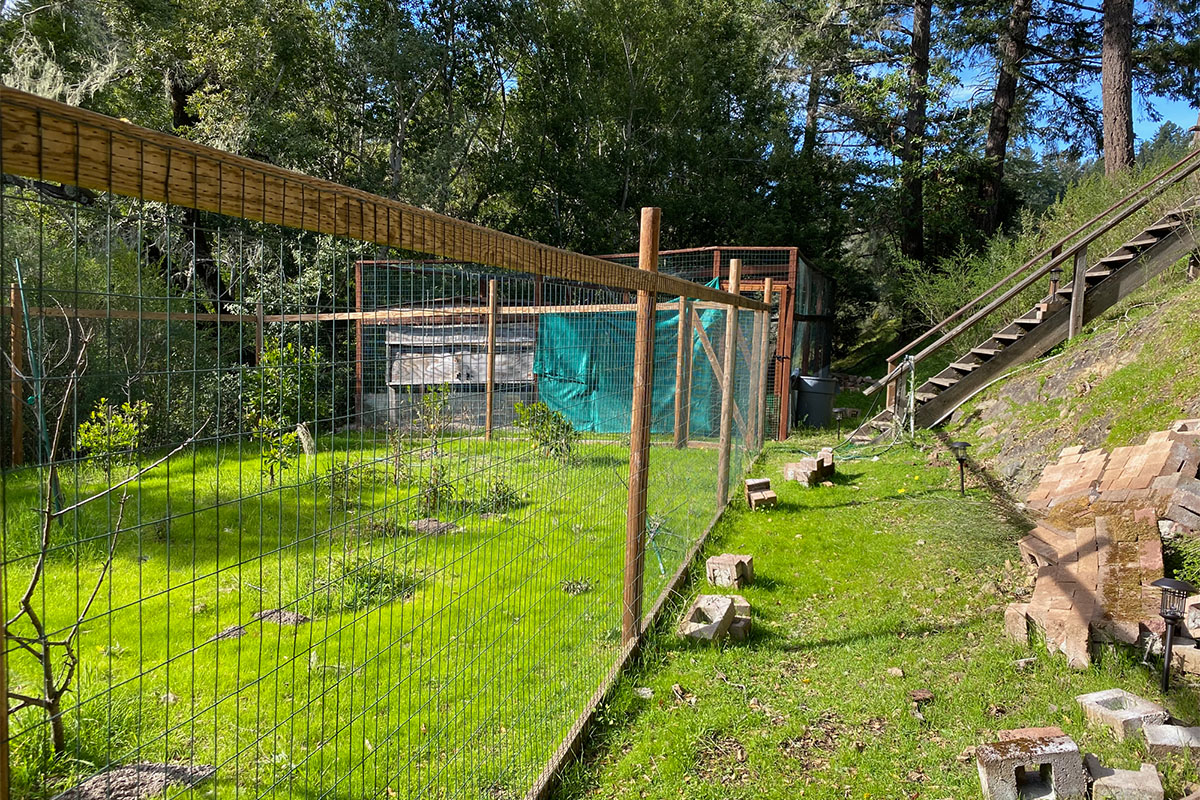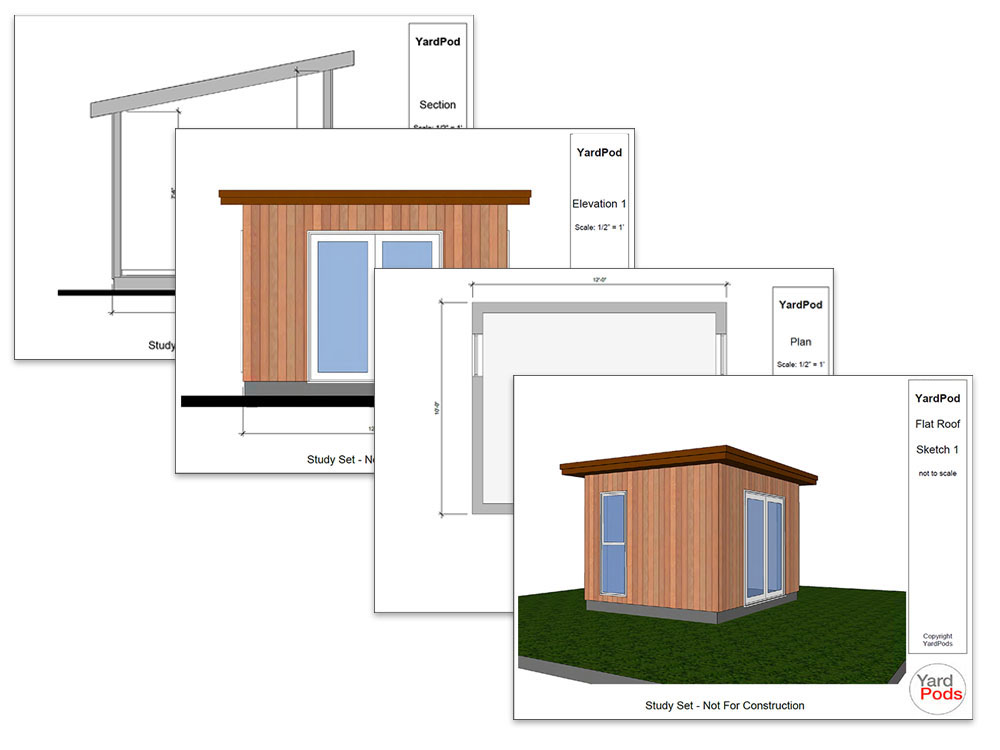
You may have an existing garage or shed that you want to replace and that structure may not comply with Planning setbacks. If so, talk to your Planning Department, they will often let you replace an existing structure even if it does not conform.
You may have a “Zero Lot Line” which means that your structure can be built right up to the fence line. While this will save space, consider how you will maintain the wall on the fence line; it may be impossible to reach for cleaning, painting or repair. An 18” to 24” space will provide maintenance access.
One other regulation that you should ask your Planning Department about is your “Lot Coverage” ratio. Often the square footage of building on a specific site is limited.
If your existing structure has a concrete slab in good condition, it should be possible to place a Home Studio or Office on top, even if the slab is larger than the YardPod, but you will need to build the YardPod at least 6” above the slab so that rainwater does not touch the structure. If you are demolishing an existing structure, please do so responsibly and consider a local recycling program. Many building materials can be re-used.
Within the area that is available, do you have a shady spot that would make your Home Studio cool in summer, or do you need maximum sun exposure for warmth in winter?
Consider the path of the sun in different seasons and be aware of shadows from existing buildings and trees.
Do you have any views that you want to take advantage of?
Do you have well-drained level area? Home Studios and Offices can be built on slopes, but the steeper the slope the more expensive the foundations. If you have anything greater than a gentle slope, it is recommended that you seek the advice of a local contractor, and if required, a structural engineer, in order to ensure the stability of your YardPod.
Access is another issue to be considered. Building materials can normally be carried through a side passage with a 3 feet wide door. If you plan to locate a YardPod where such access is not available, consider your alternatives. Likewise if you want to locate at the top of a hill, where materials cannot easily be hand carried, there may be a better location. Cranes are too expensive to hire for delivering materials. I have often been asked about helicopters, yes they have been used for modular homes, but they are not practical for a YardPod!
Malcolm – The YardPod Guy.
Comments and other feedback welcome!
Getting Started Consultation – Free

Dr. Malcolm Davies
YardPod Inventor
Reserve your spot for an initial project consultation with YardPods’ Chief Designer. With over 20 years of experience designing hundreds of YardPods across the San Francisco Bay Area, Malcolm brings unmatched expertise to your project.
You are guaranteed to get the answers and guidance you need to make smart decisions about your backyard office project.




